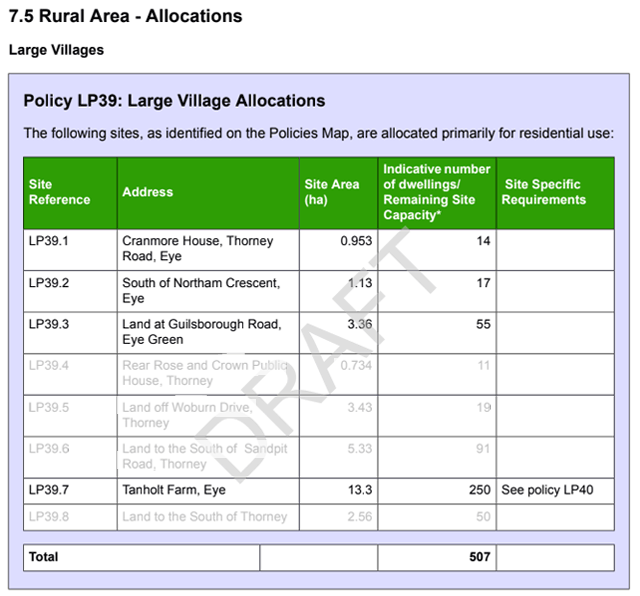Planning permission for 300 homes to the east of Eye is being sort by Larkfleet Homes. The local plan had an indicative 250 so this would be 20 per cent higher than the number indicated.

Part of the conditions for the development was a comprehensive masterplan (LP40) for the whole area which would have to be submitted and approved by Peterborough City Council. “It is anticipated that the scale will be around 250 dwellings, but potentially less following the outcome of the transport assessment.”
The Peterborough Local Plan was adopted on 24 July 2019.
L32.2 South of Northam Crescent (this is incorrect, the road is called Northam Close) has already received planning permission for 35 homes, more than double what was indicated in the Local Plan.
See the full details of the planning application on the Peterborough City Council website: https://planpa.peterborough.gov.uk/online-applications/applicationDetails.do?activeTab=summary&keyVal=PSERGMMLG3U00
The Parish Council unanimously voted to object to this application as it currently stands.
Policy LP40: Tanholt Farm, Eye
Prior to the approval of detailed proposals for the site at Tanholt Farm, Eye (Site LP39.8) an outline planning application comprising, amongst other matters, a comprehensive masterplan for the whole area should be submitted and approved by the council.
In developing the masterplan there should be a high level of engagement with appropriate stakeholders including the local community.
The masterplan, together with other material submitted with an outline planning application, should demonstrate achieving the following key principles:
- The scale of residential development will be subject to a detailed Transport Assessment and Travel Plan which will demonstrate that the quantity of homes proposed is deliverable taking account of; safe and suitable access to the site; and cost effective and necessary improvements to the transport network. It is anticipated that the scale will be around 250 dwellings, but potentially less following the outcome of the transport assessment;
- A residential led scheme, of a range of types and tenures that meet needs and respects the surrounding context;
- The quality of life of adjacent users, especially residential users which abut the site, should be respected;
- Ensuring satisfactory provision of education facilities are available, and if not, address these deficiencies on-site;
- Provision of wider community facilities as identified through consultation with the wider Eye community (subject to viability, deliverability and consideration of long term management of such facilities);
- Careful consideration of vehicular access to and from the site, the traffic implications for wider Eye area and junctions on the A47;
- Provision, including potential off-site provision (secured by legal agreement), of high quality access for pedestrians and cyclists from, and within, the site to the key community facilities and services in Eye; and
- Details of the long term governance structure for the development, addressing issues such as community involvement and engagement and any financial arrangements to ensure long term viability of facilities.
With the exception of minor proposals of very limited consequence to the overall redevelopment of the entire site, the council will not approve any detailed planning proposals for any parts of the site until, and subsequently in accordance with, a comprehensive planning permission for the entire site has been achieved (including any agreed Planning Obligation to ensure specific elements of the wider scheme are guaranteed to be delivered).
