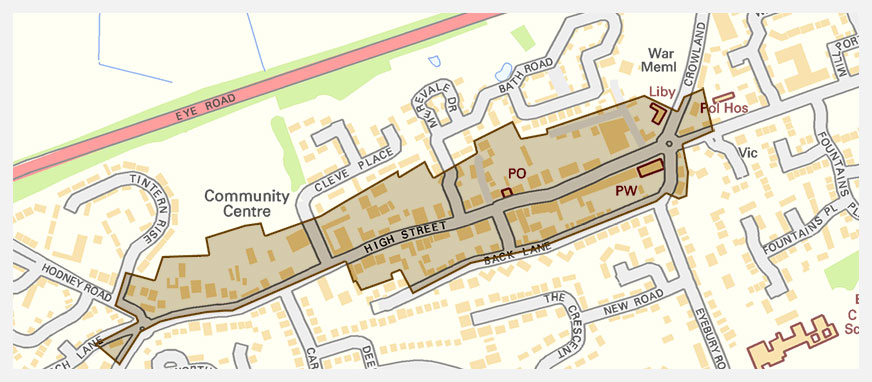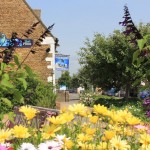A conservation area is an area of special architectural or historic interest the character or appearance of which it is desirable to preserve or enhance.
Eye Conservation Area was designated on the 4 March 2002, it extends the length of the High Street from Hodney Road to the Church and includes one part of Back Lane and Lukes Lane. If you live within the conservation area there are certain conditions that apply to you. You can find further information on the city council website.
What restrictions apply to a building in a conservation area?
Planning permission can be required for some alterations to properties because they lie within a conservation area. ‘Permitted development rights’ that make a planning application unnecessary for some minor alterations and extensions to dwellings are more restricted within a conservation area. Planning permission is required for external cladding and painting, boundary walls, roof alterations, the formation of hard surfaces and additional controls over the positioning of satellite dishes. ‘conservation area consent’ is sometimes required for demolition works within a conservation area.
You are advised to contact the Peterborough City Council concerning any proposed works within the conservation zone to determine whether or not an application is required. A previous planning decision does not set a precedent.
What consents are needed?
It is important that proposed alterations in a conservation area are sympathetic to its character. Stricter design controls, therefore apply. You may need one or more of the following types of permission before doing work to your property.
Planning permission
In a conservation area, you have to obtain permission before making changes that would normally be permitted elsewhere, to ensure that any alterations do not detract from the area’s appearance. These changes include certain types of cladding, inserting dormer windows, and putting up satellite dishes which are visible from the street, for development which materially affects the appearance or use of buildings of land. In some conservation areas, where permitted development might harm their character, “Article 4 Directions” have been made to certain properties withdrawing this exemption. A Simplified Householder application form will be required for this.
Conservation area consent
Conservation Area Consent is required for the demolition of all or part of an unlisted building. It is advisable to contact the council to confirm whether your proposal will require consent. A conservation area consent application form will be required for this.
Listed Building Consent
This consent is for external and internal works which affect the character of a listed building, including buildings and structures within the curtilage. A listed building application form will be required for this.
Works to trees
Trees make an important contribution to the character of the local environment. Anyone proposing to cut down, top or prune a tree in a conservation area, whether or not it is covered by a tree preservation order, has to give notice to the local authority. The authority can then consider the contribution the tree makes to the character of the area and if necessary make a tree preservation order to protect it. A tree work application form will be required for this. Further information is on the government’s website and the planning portal.
Displaying an advertisement.
A consent to display an advertisement application form will be required for this.
Article 4 Directions
Articel 4 directions made under the Town and Country Planning (General Permitted Development) Order 1997 allow the City Council to make further restrictions on the kind of alterations allowed to residential buildings, depending on how these might affect the key elements of the conservation area. Typically these remove ‘permitted development rights’ for alterations such as replacement doors, windows and porches, the creation of hard standings and the removal of original boundary treatments. The cumulative effect of these alterations together with the removal of other architectural details such as chimneys, ridge tiles and decorative timber work leads to erosion of character and appearance. An Article 4 Direction requires planning permission to be obtained for these minor developments. No planning fee is paid in these circumstances. A simplified householder application form will be required for this.
You can contact the Conservation Department at Peterborough City Council to find out more Tel (01733) 747474 or email builtenvironment@peterborough.gov.uk


