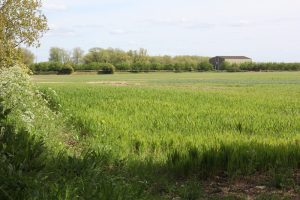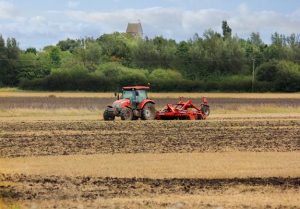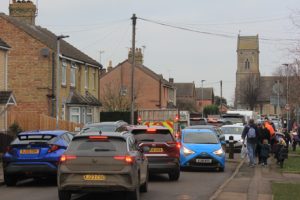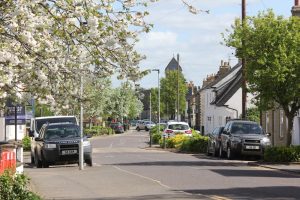
Residents and businesses in the village are being invited to comment on the draft version of Eye Neighbourhood Plan, which aims to shape the future of our community over the coming years. The plan aims to reflect the priorities and values of local residents, covering key areas such as housing, green spaces, transport, local services, and community facilities.
 Joss Edge, Chair of the Neighbourhood Planning Group said “We’re delighted to share the draft of our Neighbourhood Plan — a crucial document designed to shape the planning decisions that impact Eye’s future. This an opportunity to have your say and ensure the plan reflects our shared vision. Your feedback is essential before we submit the draft to Peterborough City Council. Please take time to review the plan and let us know your thoughts.”
Joss Edge, Chair of the Neighbourhood Planning Group said “We’re delighted to share the draft of our Neighbourhood Plan — a crucial document designed to shape the planning decisions that impact Eye’s future. This an opportunity to have your say and ensure the plan reflects our shared vision. Your feedback is essential before we submit the draft to Peterborough City Council. Please take time to review the plan and let us know your thoughts.”
Your feedback is essential to ensure the plan truly represents the needs and aspirations of those who live and work here. Whether you’ve lived in the area for decades or just moved in, we encourage you to get involved.
- Would you vote yes to the referendum question “Do you want Peterborough City Council to use the neighbourhood plan for Eye to help it decide planning applications in the neighbourhood area?” If your answer would be no it’s important to let us know why.
- Do you think the plan gives the village enough protection from over development? If you think no, you can use this consultation to let us know why. Remember the plan can’t be used to stop development that has already been permitted or identified through the approved Local Plan, but can guide future development.
This will be your last chance to have a say on the plan before it goes to referendum so it’s important not to miss out.
You can view a draft version of the plan by viewing the document below or by picking up a printed copy from the Leeds Hall, the library or Manor Farm Community Centre.
Consultation feedback form (Word version)
Consultation feedback form (Online version)
Comments can be returned by email to the parish council at
eyeparishcouncil@btinternet.com with the subject Eye Neighbourhood Plan consultation feedback, by completing this online form (if you have Microsoft Word we recommend using the Word version of the feedback form and emailing it if you have a long response) or in writing to the Leeds Hall, High Street, Eye, PE6 7UP. If your comments are in relation to a specific sections/pages please include these in your response.
Eye Neighbourhood Plan policies
For ease of viewing you can find the policies from the draft plan copied below.
6.1 Housing
All community engagement undertaken by the steering group has indicated that the greatest concern of residents is that village infrastructure should be upgraded to adequately support any new housing developments, and that that these improvements should be identified and addressed as planning conditions before a development begins. The Peterborough Local Plan 2016-2036 allocated four development sites for the parish of Eye, namely LP39.1, LP39.2, LP39.3, and LP39.7. LP39.2 and LP39.3 have been completed. The parish council has raised concerns about the number of dwellings planned for LP39.1. The objection related specifically to the scope of the development and potential overdevelopment, not to the location. Planning permission has now been granted, and the parish council has requested that money from the development should be used to fund improvements to and the expansion of the village primary school.
There has been significant opposition from local residents, the parish council, the local ward councillors, and the local Member of Parliament to Site LP39.7 (Tanholt Farm, also the subject of LP40). The primary concern is that the village cannot sustain a development of the scale proposed. 250 dwellings were initially proposed, and this has been increased to 265 dwellings. To provide local services and amenities for those who will reside in this development will require a substantial increase in infrastructure, including, but not limited to, primary school capacity, health facilities, drainage improvements, and vehicle access. These fundamental issues are also addressed in policies relating to transport, health and wellbeing, and the environment. Ninety-five percent of respondents to surveys indicated strong agreement with the proposal that all new developments should include adequate off-street parking. Vehicle use in the village is already high, and therefore new developments should not add to existing parking challenges. For more than fifty per cent of the respondents, a vehicle is the primary means of transport within the village area.
POLICY HS1: Infrastructure
Developments will only be supported if it can be demonstrated that there is, or will be, sufficient infrastructure capacity to support and meet all the necessary requirements arising from the proposed development. Development proposals must consider all the infrastructure implications of a scheme; not only those on the site or its immediate vicinity. Conditions or planning obligations, as part of a package or combination of infrastructure delivery measures, are likely to be required for many proposals to ensure that new development meets this principle.
POLICY HS2: Affordable housing
Developments that contain a proportion of affordable housing will be approved on the expectation that the agreed number of affordable homes are delivered, and the number is not reduced during the development process.
POLICY HS3: Accommodation for care workers
Commercial and charitable organisations providing ‘extra care’ to support older residents in their own homes work more efficiently and effectively when their staff live locally. Business resilience is also improved if care workers need only to travel within the parish rather than undertake car journeys from Peterborough or elsewhere. New residential developments should include housing that meets the needs of lower-paid and single people who work locally in this essential profession and other services.
POLICY HS4: Off-street parking
The site plan for new dwellings should include off-street parking spaces for a minimum of two vehicles, increasing in proportion to the number of bedrooms. Proposals should include a parking plan that demonstrates consideration of the needs of both residents and visitors. In addition to ensuring connectivity by way of footpaths (as addressed in health and wellbeing policies) new businesses and services should include adequate off-street parking for those with limited mobility or other disabilities.
POLICY HS5: Wheelie bin areas
Plans for housing areas should include suitably screened bin areas of a size capable of accommodating three wheelie bins and located for easy access by waste collection vehicles.
6.2 The local economy
At a time when many local services are being lost from small villages and neighbourhoods it is vital that the local economy is supported and protected. A thriving local economy providing goods, services, advice and facilities contributes to the health and wellbeing of the community and provides a strong basis for bringing up the next generation. These policies are designed to foster new business start-ups which in turn could lessen the risk of the area losing its essential character becoming a ‘dormitory town’
POLICY LE1: Use Class E Development
A development in Use Class E (commercial, business and service uses) planning category, whether through the new facilities, conversion or change of use to these uses, or expansion of existing facilities will be supported providing that:
- It will not have an adverse impact on residential amenity, through noise, dust, or vehicle movements, and will not otherwise compromise the use of neighbouring land.
- It is of an appropriate design and scale appropriate for the site context and consistent with other neighbourhood plan policies.
- It will not generate significant additional traffic through Eye or Eye Green that would result in an unacceptable impact on highway safety or severe impacts on the road network.
- It offers safe and suitable access for workers and customers and provides adequate off-street parking for the scale and use proposed.
POLICY LE2: Facilitating local businesses and start-ups
Planning obligations relating to new developments (residential and commercial) should include funding for the provision of premises and facilities to accommodate new businesses, such as shared desk and office space, access to high-speed broadband and meeting rooms. The design of either these premises or a community hub should incorporate space designed to accommodate support services including play groups and childminding facilities.
6.3 Transport
This area has a greater proportion of three or four vehicles per household, and a higher proportion of people who travel to work by car or van compared to Peterborough. (2021 census). 89% of respondents indicated that a car or van is their main method of getting to/from work/college. 63% of respondents agree or strongly agree that preference should be given to residential and commercial developments that will encourage more people to travel by walking, cycling, or using public transport. 87% of respondents are concerned about speeding in the village. 86% of respondents agree or strongly agree that all new developments should be designed to reduce opportunities for speeding.
POLICY TR1: Sustainable transport
Preference will be given to residential and commercial developments that facilitate and encourage travel by walking, cycling, or using public transport. This includes (as in policies relating to health and wellbeing) the provision of dedicated footways, cycleways, and safe, accessible public transport facilities. Developments should be designed to integrate seamlessly with existing pedestrian and cycling networks, and provide direct, safe, and convenient routes to key local amenities and public transport hubs.
POLICY TR2: Designs to reduce speeding
Developments should be designed to reduce opportunities for speeding by incorporating traffic calming measures such as speed bumps, chicanes or narrowed roadways. Proposals should include traffic impact assessments that demonstrate clearly how the design proposals will discourage speeding and enhance safety for all road users, particularly pedestrians and cyclists.
POLICY TR3: Cycle storage
Developments must provide safe, accessible on-site storage for cycles, except where it can be demonstrated that there is no need. Proposals should include details of secure, weatherproof, and conveniently located cycle storage facilities.
POLICY TR4: Access for pedestrians, cyclists, and non-motorised transport
Pathways and routes traversing roads in new developments should be designed to be safe and accessible for all users. Proposals should include an access plan to demonstrate how members of these groups will be safely accommodated.
POLICY TR5: EV charging points
EV charging points should be installed in all new homes adjacent to off-street parking areas. Where possible, these should allow for the simultaneous charging of at least two vehicles. This policy is in accordance with NPPF Para 117 – Within this context, applications for development should: be designed to enable charging of plug-in and other ultra-low emission vehicles in safe, accessible and convenient locations.
6.4 Community health and wellbeing
Health and wellbeing have been key themes running through preparatory consultations and discussions. Quality of care is ranked highly important for all residents of the parish. Many have expressed concerns, in questionnaires and at public events, regarding the waiting time for an appointment at a GP surgery. As the population of the area increases, it is widely felt that the existing provision will not be adequate. This plan seeks to identify community strategies that will cross over with and combine specific policies that will provide all residents with opportunities to maintain a healthier lifestyle. Most carbon-neutral strategies have an immediate positive benefit for community health. Walking or cycling to a local service instead of using a vehicle is an obvious example. Similarly, creating new woodland provides an area for exercise and the enjoyment of the countryside as well as, in the longer term, offsetting carbon emissions. In smaller settlements such as Eye, access to fresh fruit and vegetables can be limited or expensive. This can be addressed by identifying an area where a regular farmers’ market or similar event can be held and by the allocation of land adjacent to new developments as additional allotment space operated by a local co-operative, supported by the Parish Council.
POLICY HW1: Cycleway and footpath connectivity
In addition to cycleways and footpaths within new developments, where possible, to improve sustainability and community wellbeing, new developments should include well-lit footpaths and/or cycleways that connect to main village amenities and services. The design of new residential developments should incorporate wellbeing options which recognise the need for health and safety. Visibility splays and the elevations of walls should provide wide sightlines, and paths should incorporate tactile paving. Paths should be wide enough to accommodate wheelchairs with no steep gradients or steps.
POLICY HW2: Provision and location of LEAPS and public open spaces
New developments should incorporate play areas that are pleasant environments for all, with equipment that provides exercise, physical and mental challenges. Community Infrastructure funding should be used to upgrade existing ‘tired’ play areas. Consideration should be given to providing adult fitness equipment alongside these areas. Locally Equipped Areas for Play (LEAPs) and other open spaces within a development should be located with due regard for the safety of users. The considerations should include well-lit access away from main roads but near dwellings, and easy access for emergency vehicles.
POLICY HW3: Access to fresh fruit and vegetables
Consideration should be given to identifying an area where a regular farmers’ market or similar event can be held (effectively a new marketplace). Land adjacent to new residential developments should be identified and laid out as additional allotment space.
Residential and commercial planning applications should incorporate areas where community orchards can be planted.
POLICY HW4: Inclusiveness in design
New buildings accommodating public services, such as community hubs, should be designed with regard to the special needs of members of the community including those with levels of neurodivergence and those in the autistic spectrum. Examples of good design in this context include accessible toilets, clear, but limited, internal and external signage, spacious entrances and reception areas, and access to quiet areas such as conservatory-type gardens. The aim should be to accommodate the need for personal space as well providing a place to meet and socialize. Feeling safe and feeling connected should be the over-riding design concept.
POLICY HW5: Healthcare provision
Proposals for additional GP surgery premises or a healthcare centre to increase the accessibility of health care for residents will be supported providing that the design and location enable adequate access and parking facilities.
POLICY HW6: Hybrid Community Hub
Proposals for a hybrid ‘community hub’ to include retail, community facilities, and a medical facility will be supported, subject to additional planning considerations providing that the development will not result in unacceptable traffic movements, noise, fumes, smell, or other disturbance to residential properties; and will include adequate parking provision.
6.5 Village character and community assets
The survey responses showed that existing facilities are used regularly by the community and respondents expressed a desire to ensure that they are protected and enhanced. There has been community action to support the preservation of facilities such as the library and youth centre that are under threat of closure. 73% of respondents indicated that it is very or extremely important that the historical features of the village are protected. 90% of respondents agree or strongly agree that new housing in the village should be limited in number in order to respect the village character. All new developments must be designed to protect and enhance the existing character of the village. This includes maintaining the scale, mass, height, and form of existing village properties
POLICY VC1: Protection of community assets
Identified community assets such as Manor Farm Park and the Recreation Ground but also including other buildings, open spaces, and facilities valued by the community, must be protected from development that would adversely affect their use or character.
Proposals for development that would result in the loss or significant alteration of a community asset will not be supported unless it can be demonstrated that the asset is no longer needed by the community or that an equivalent or better replacement will be provided.
POLICY VC2: Protection of Conservation Area and historic buildings
Developments must protect and, where possible, enhance the historic sites and buildings of the village including those within the existing conservation area, including the Eye Green Nature Reserve, Dogsthorpe Star Pit, the local green sites identified in Appendix A, and the locally important views identified in Appendix B. Any development within or adjacent to the conservation area must demonstrate how it will conserve and enhance the area’s character and appearance. Proposals should respect the scale, massing, and materials of existing buildings within the conservation area, ensuring that new developments are sympathetic to the historic context. Accordingly, proposals must include a heritage impact assessment that outlines how the development will affect the conservation area and what measures will be taken to mitigate any negative impacts.
POLICY VC3: Building scale
To maintain the village’s traditional scale and appearance, new developments should not exceed 2.5 storeys in height.
6.6 Environment and sustainability
Eighty percent of respondents indicated that key habitats should be protected. Respondents also expressed the need for the neighbourhood plan to maintain and improve present green space and recreational areas including existing mature or important trees and hedgerows. The village’s commitment to reducing its carbon footprint is also reflected in other policies within the plan that encourage sustainable transport options. This includes policies promoting cycle storage, walking, cycling, and the use of public transport.
POLICY EN1: Landscape and natural features
Developments must protect and, where possible, enhance the landscape, natural, and historic features of the area. This includes the nature reserves, wildlife sites, historic footpaths, bridlepaths, the green spaces identified in Appendix A, and the locally important views identified in Appendix B. Proposals that would result in significant harm to these features will not be supported unless it can be demonstrated that there are no alternative sites with less harmful impacts, and adequate mitigation or compensatory measures are proposed.
POLICY EN2: Minimizing noise and other pollution
New developments must incorporate measures to minimize noise, air, and light pollution. This includes the use of appropriate building materials, landscaping, and design techniques to reduce noise levels and prevent pollution from affecting nearby residential areas and natural habitats. Proposals should include a noise impact assessment and demonstrate how noise will be mitigated during both construction and operational phases.
POLICY EN3: Preservation and restoration of key local habitats
Developments should promote the preservation and restoration of key local habitats. This includes protecting existing habitats and creating new ones where possible. Proposals must include a habitat management plan that outlines how key habitats will be preserved, restored, and managed in the long term. Developments must protect local wildlife by ensuring that their habitats are not adversely affected. This includes avoiding development in areas known to be important for wildlife and implementing measures to mitigate any potential impacts. Proposals should include a wildlife impact assessment and demonstrate how local wildlife will be protected during both construction and operational phases. Preference will be given to the inclusion of bat boxes and similar items to protect and encourage wildlife.
POLICY EN4: Green wedge protection
The green wedge surrounding the village must be preserved to ensure the village remains surrounded by countryside. Developments that encroach upon this green wedge will not be supported. Any development proposals must include measures to mitigate their impact on the green wedge, ensuring that the countryside setting of the village is maintained.
POLICY EN4: Protection of trees
Existing trees must be protected during the development process. This includes avoiding damage to root systems and ensuring that trees are not unnecessarily removed. Accordingly, proposals should include a tree survey and arboricultural impact assessment, detailing how trees will be protected and managed during and after construction.
POLICY EN5: Reducing carbon footprint
With the aim of achieving carbon neutrality, new housing developments should include an area of native woodland in addition to individual trees set on verges for the purposes of design. The woodland should be established at a distance from the nearest dwellings to allow trees to reach maturity and to minimise maintenance.
The consultation closes on Sunday 20 July 2025.
Neighbourhood plan timeline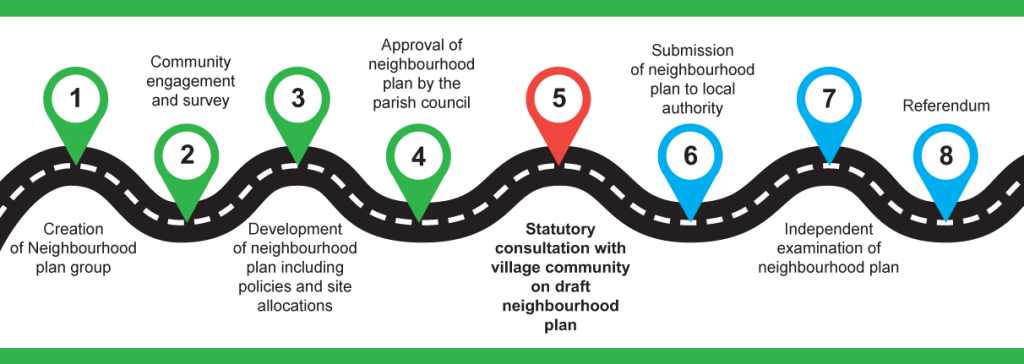
To note: Eye Neighbourhood Plan is a separate document to the local plan which is managed by Peterborough City Council. The neighbourhood plan only focuses on the parish of Eye while the local plan focuses on the entire city.

